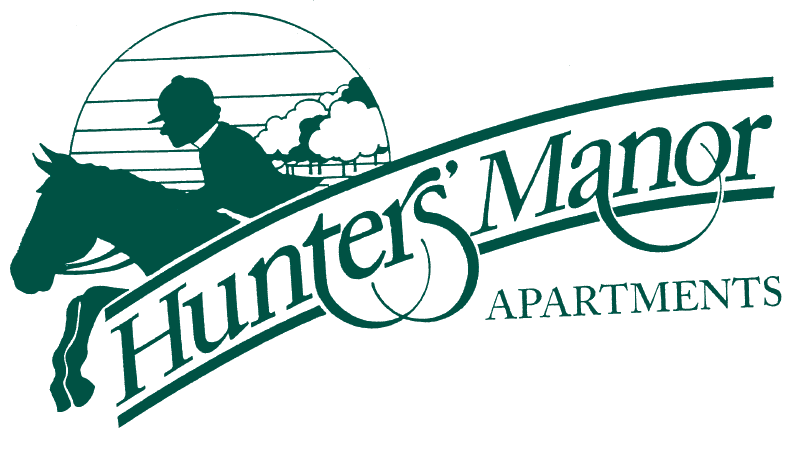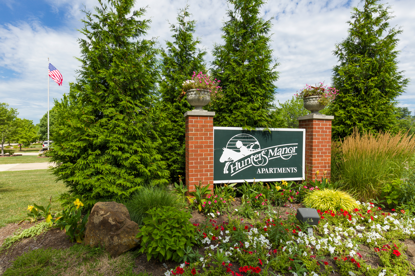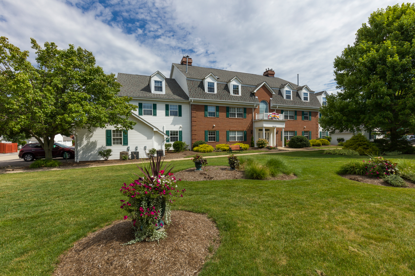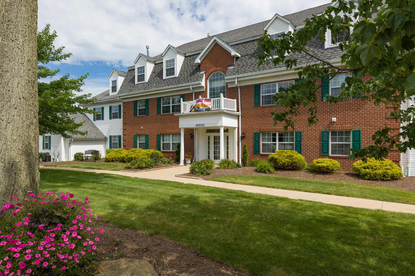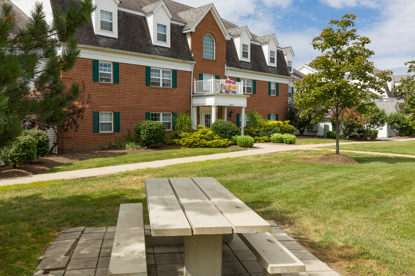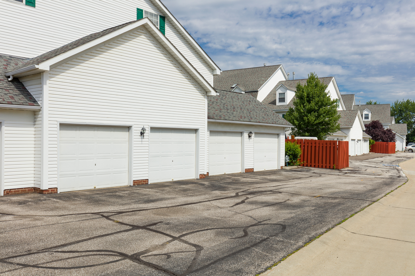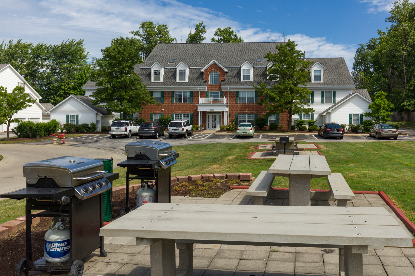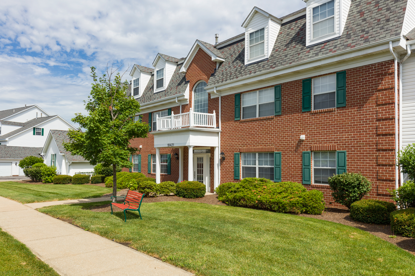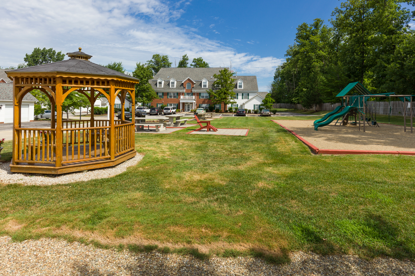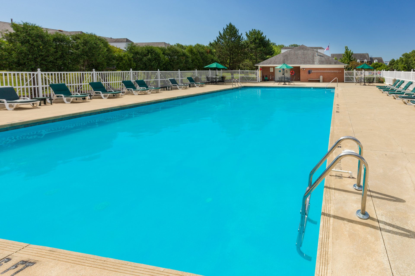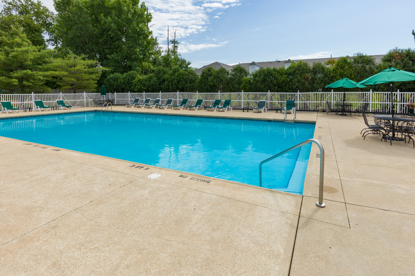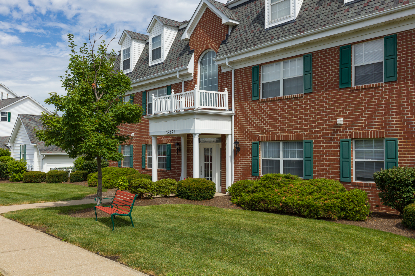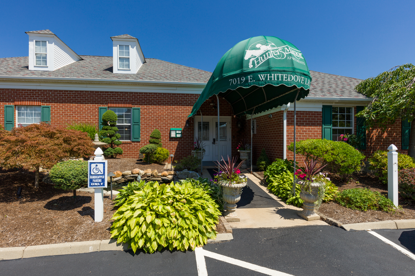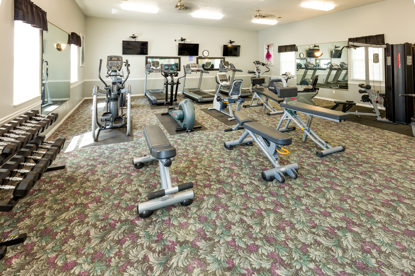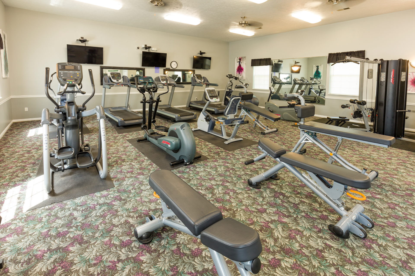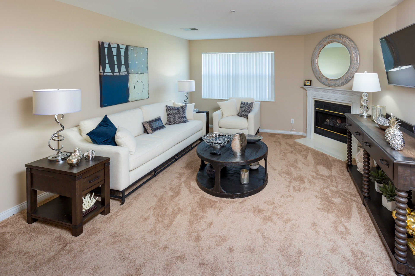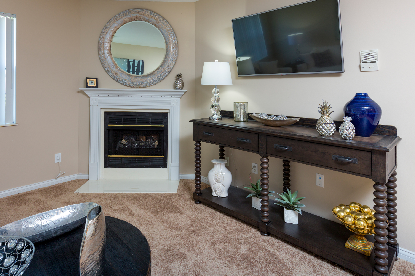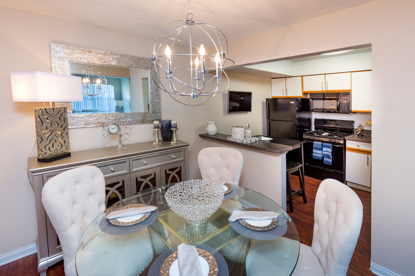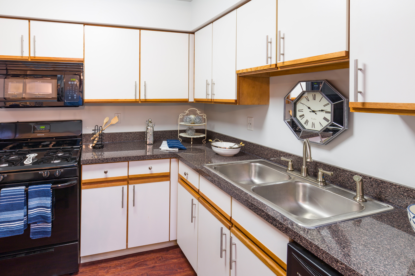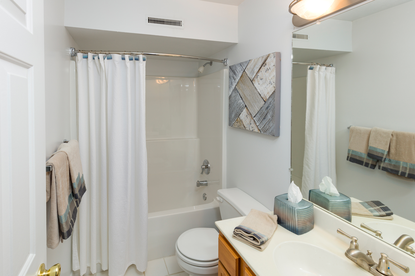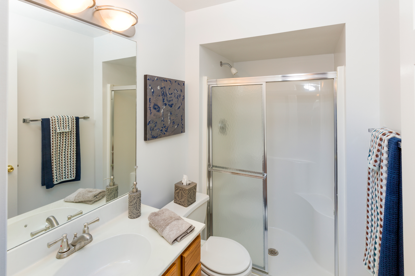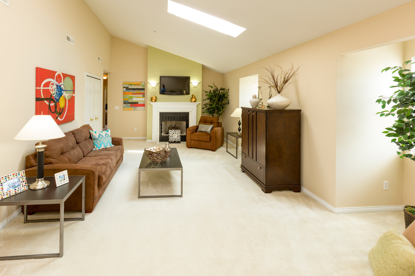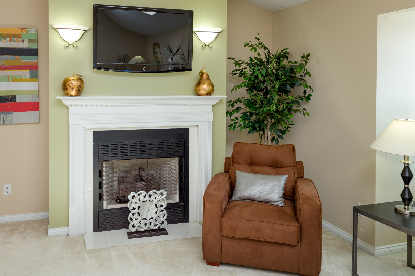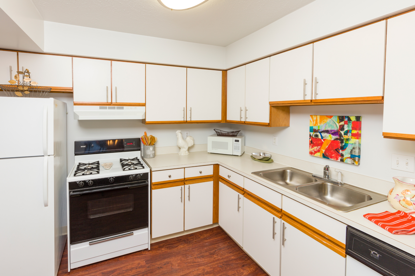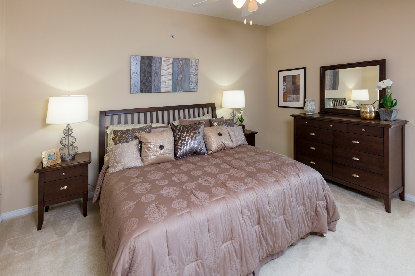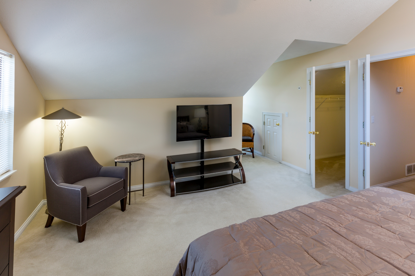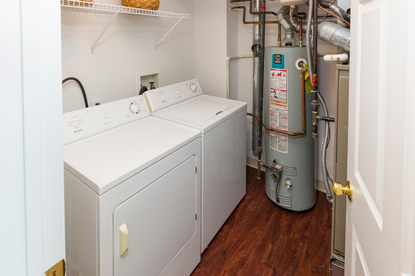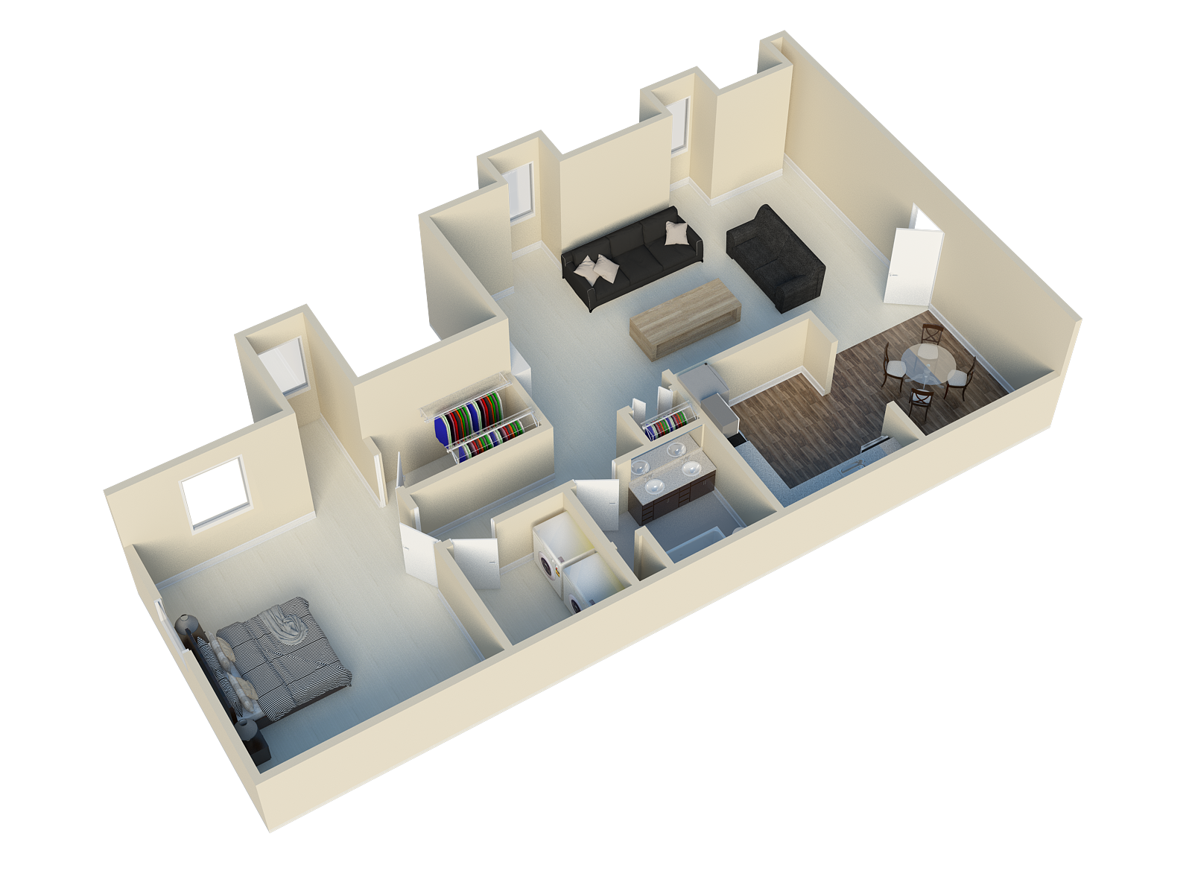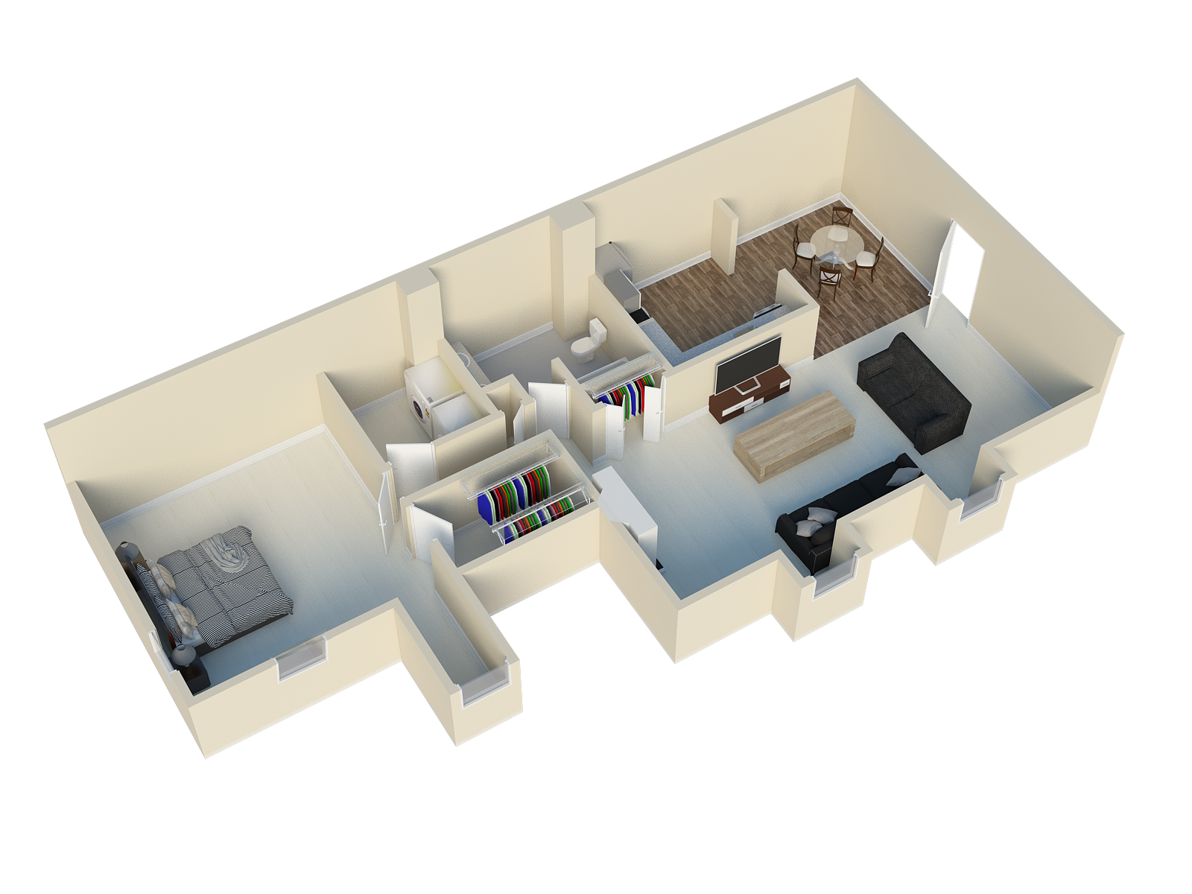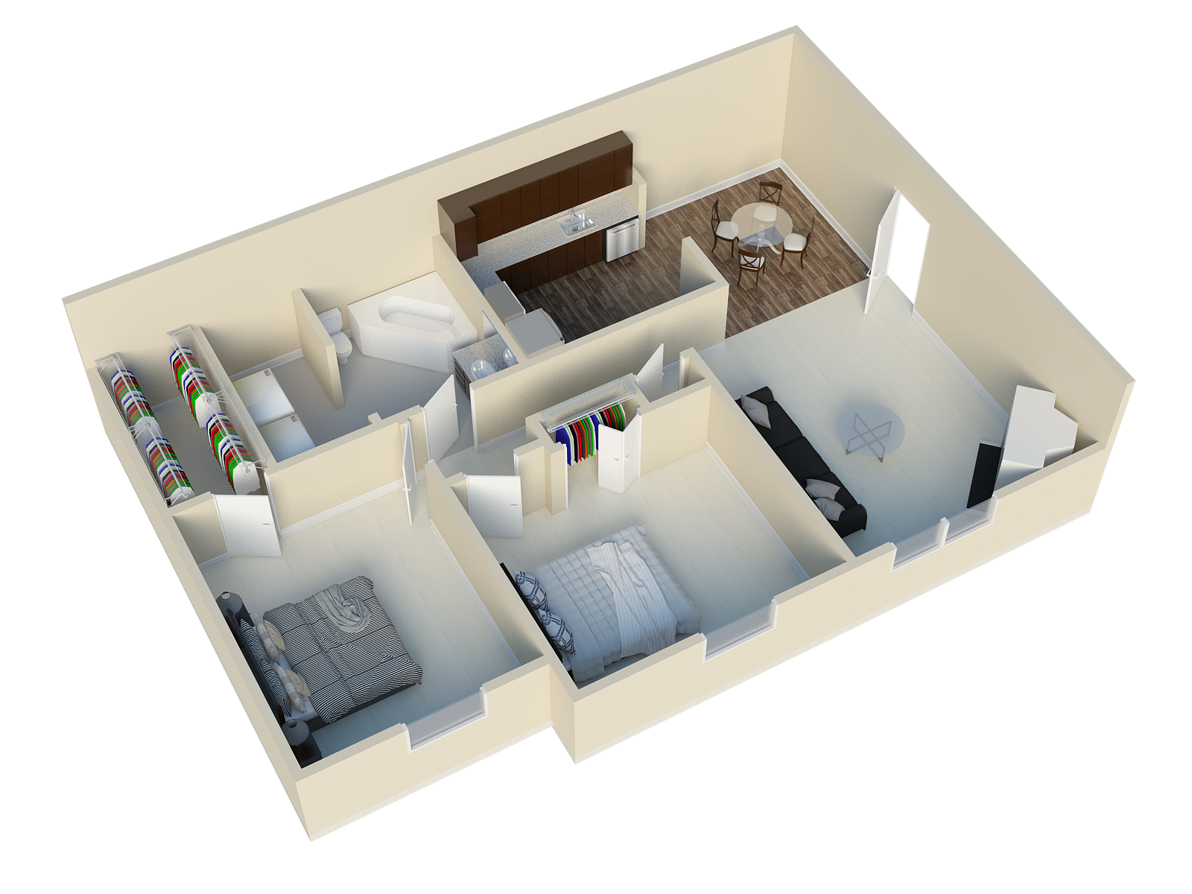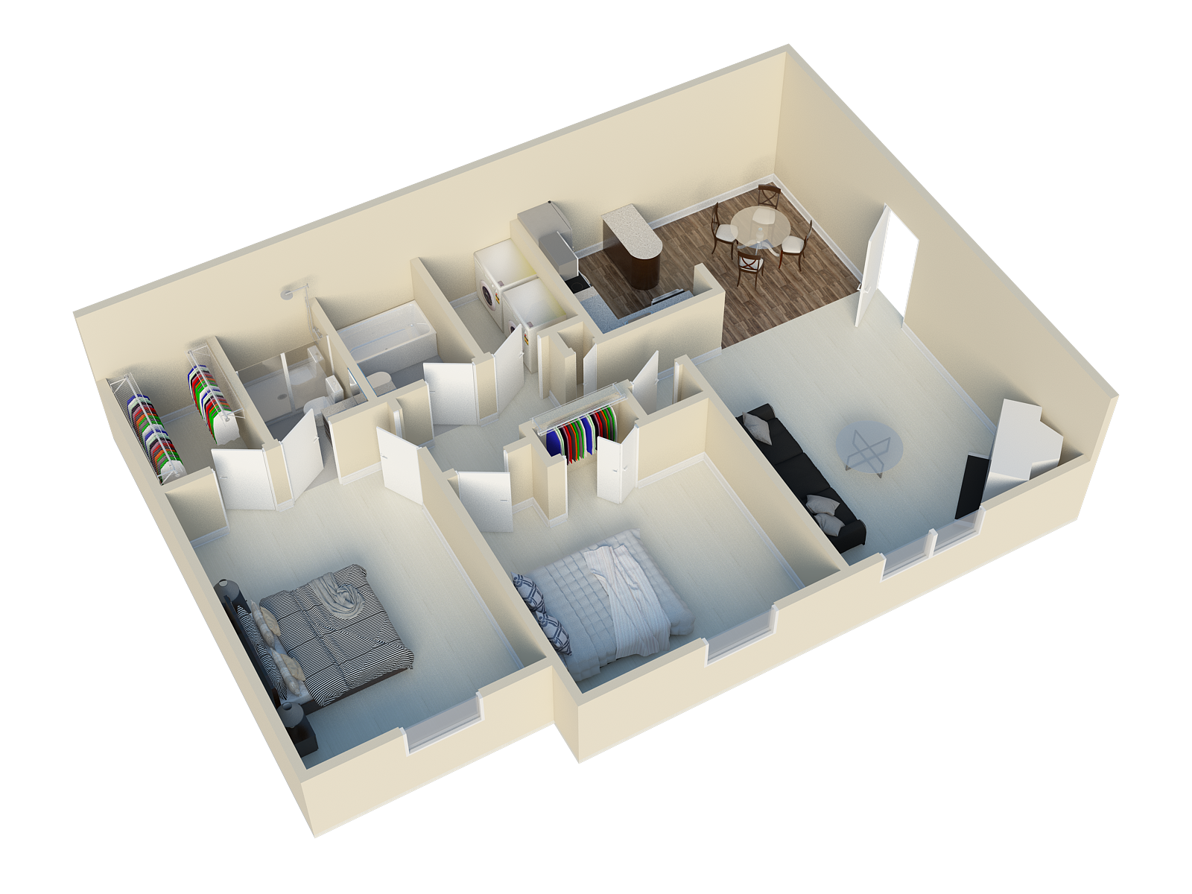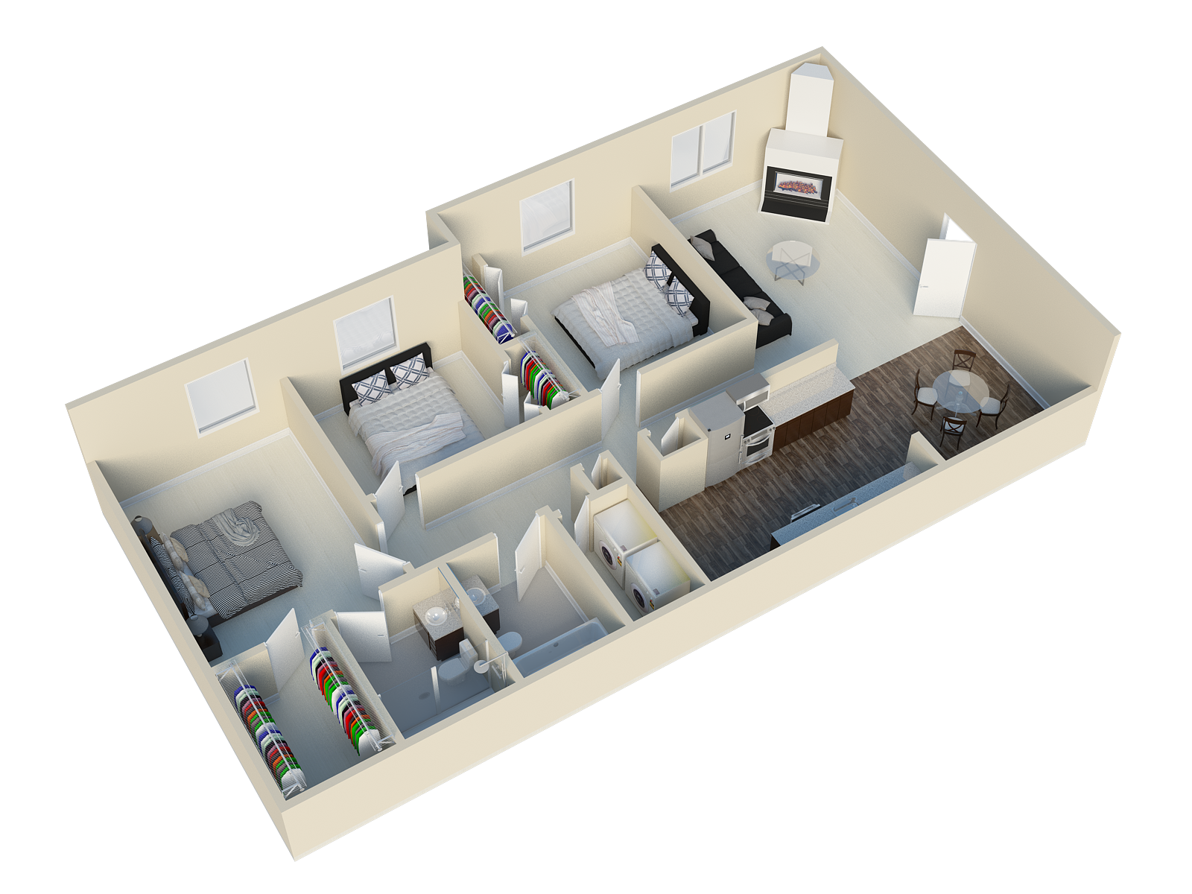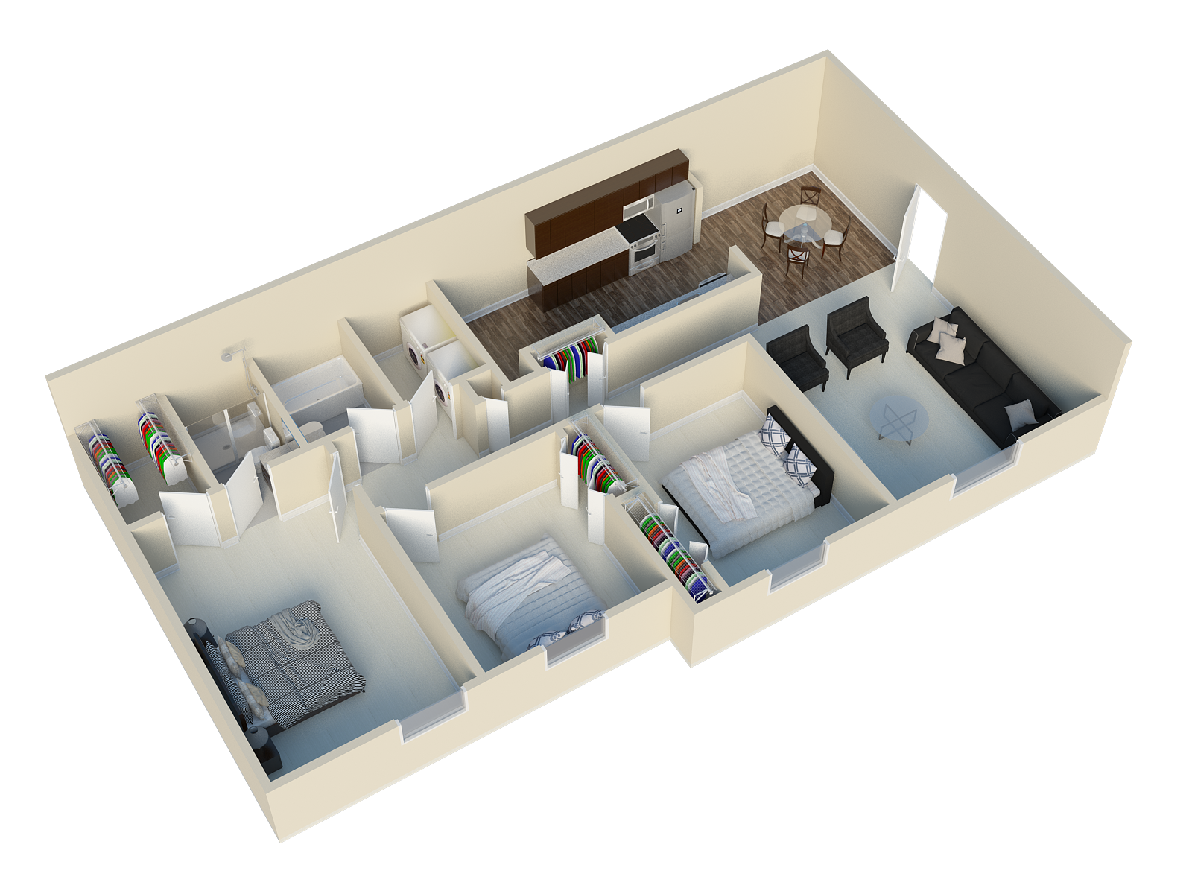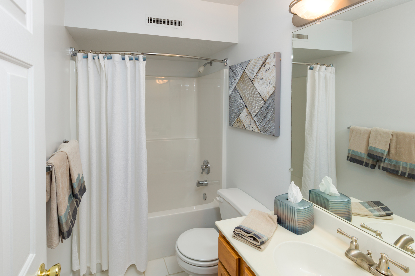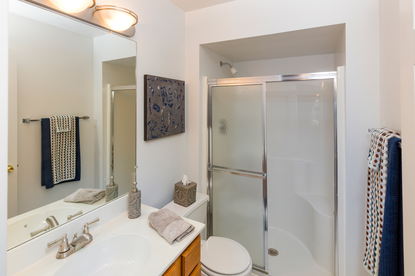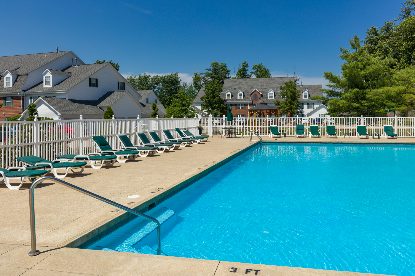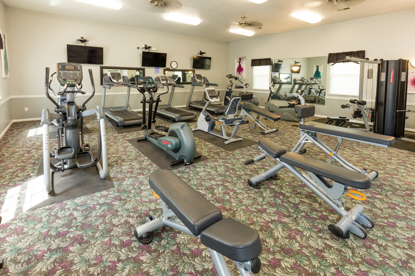Relaxed Living in Spacious Comfort!
Hunters’ Manor, a luxury community of apartment homes, sets a new standard of living in Middleburg Heights. Hunters’ Manor offers spacious floor plans with one, two and three bedroom garden apartments.
Our reasonable rates will afford you a variety of choices when choosing one of our apartment homes, which range from 1,005 to 1,374 square feet.
Our community is set apart by its Georgian design. We feature three story buildings with private attached garages with remote opener. Each building was designed and placed to provide maximum exposure to the plush, landscaped lawns and recreation areas.
This is a “pet friendly” community, and both dogs (weight and breed restrictions) and cats are welcome.
Apartment Amenities
Welcome home to a luxurious community where the size of our suites will amaze you… Hunters’ Manor Apartments have everything you want and need.
Features & Amenities
- Fitness center with state-of-the-art equipment.
- Business center with copier and fax machine.
- Resort-style outdoor swimming pool.
- Cathedral ceilings and skylights in select suites.
- Fiber optics (high speed) internet access available
- Gas fireplaces in select suites.
- Jacuzzi tubs in select suites.
- Spacious walk-in closets.
- Classic, large kitchen with spacious pantries and room for your kitchen table.
- Energy-efficient appliances, including microwave ovens.
- In-suite utility room with full-size washer and dryer.
- Baths with oversized vanity tops and full-width mirrors.
- Energy-efficient construction with insulation and sound conditioning.
- Intercom access
- Individual climate controls for central gas heating and air conditioning.
- Private attached garage with remote control opener.
- Elevators are provided in some of the buildings.
- Playground for our youngest residents.
- A ”pet friendly” community.
